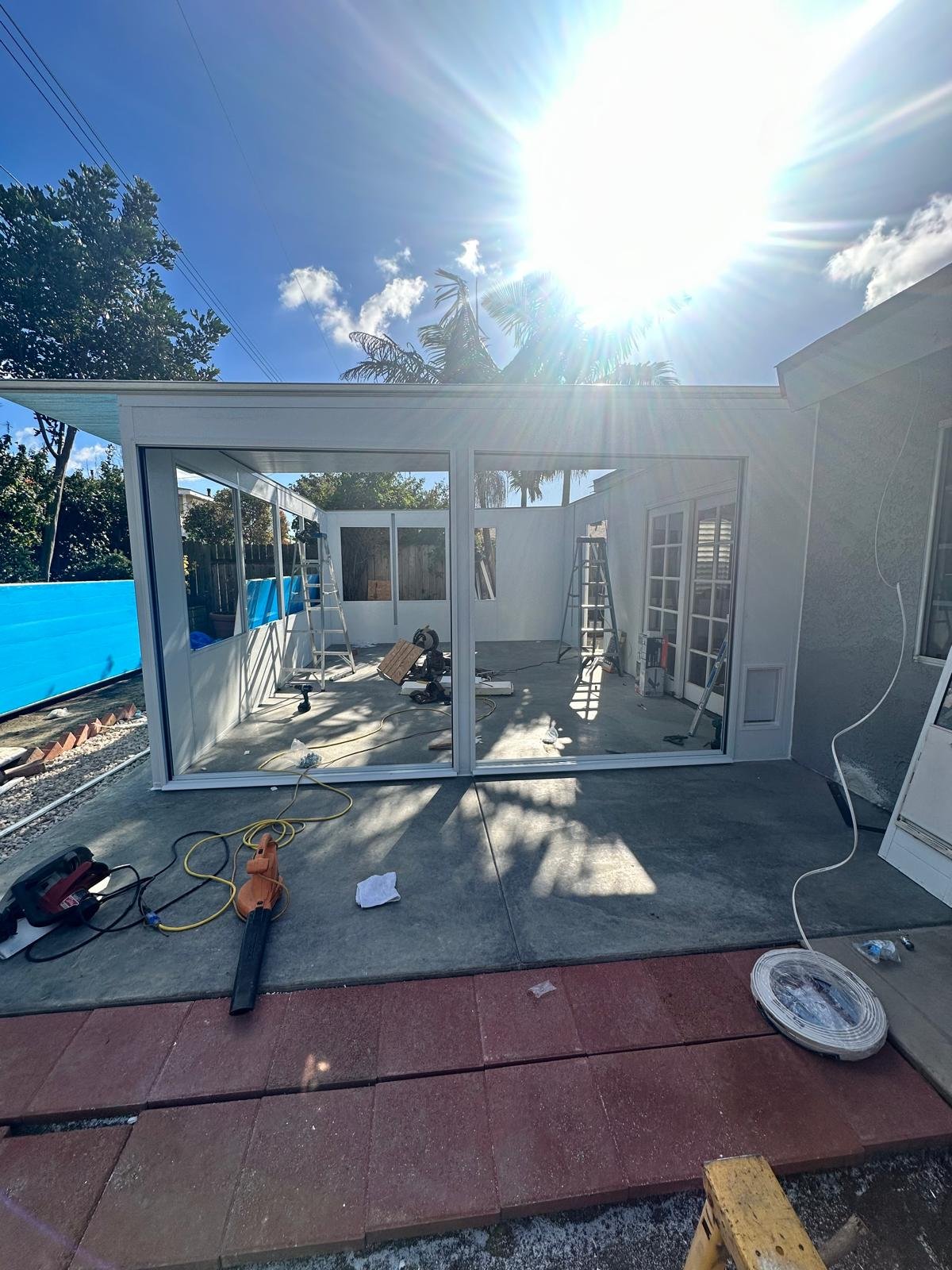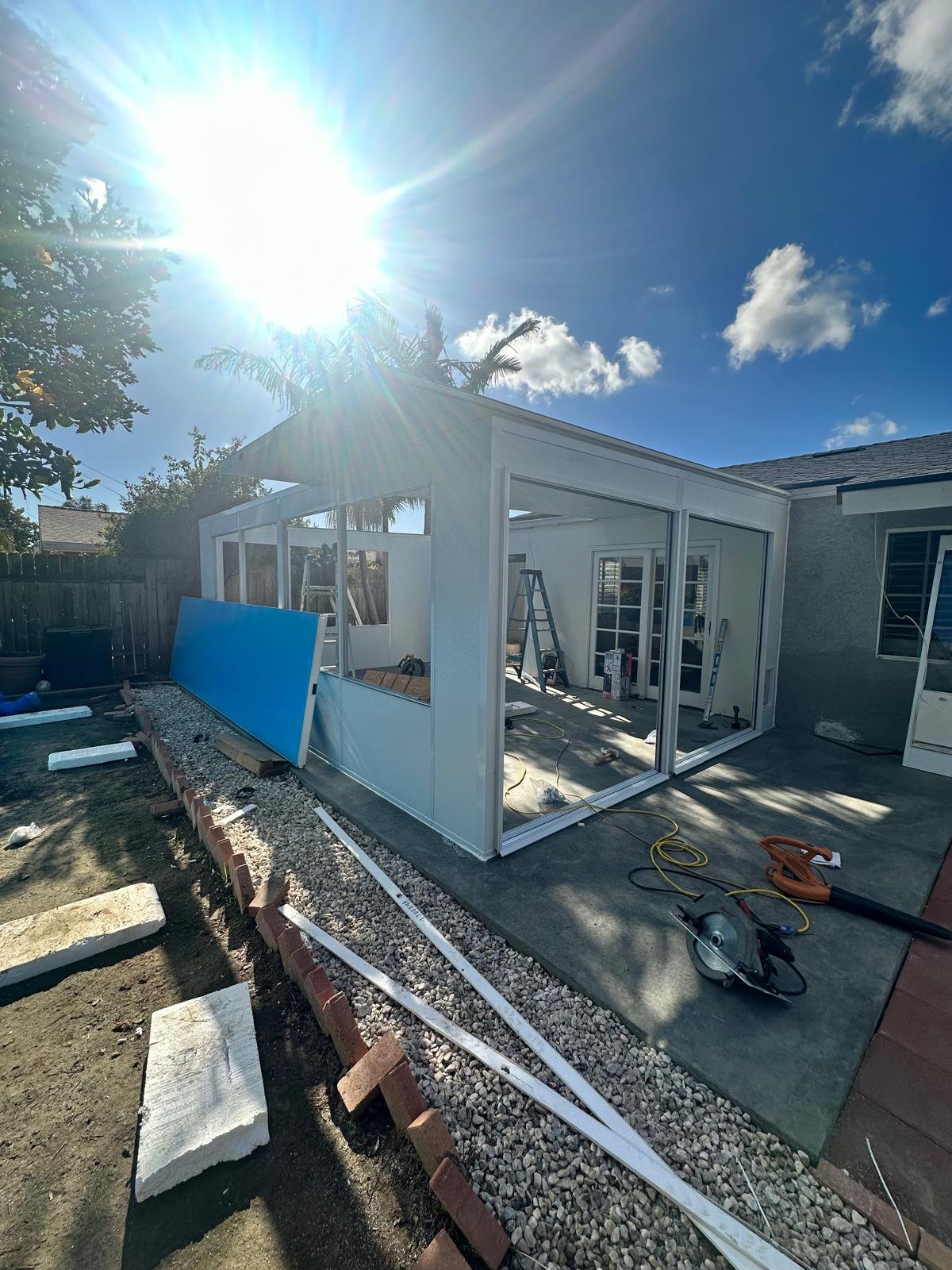adu
what is an adu?
"ADU" stands for Accessory Dwelling Unit. It refers to a secondary housing unit on a single-family residential lot. ADUs are often used as rental units, in-law suites, or additional living space. They can be detached like a separate small house in the backyard or attached to the main home such as a converted garage or basement.
The concept is becoming increasingly popular in cities as a way to address housing shortages and offer flexible living arrangements.
Furthermore, builders ensure compliance with building codes and permit requirements, so your ADU meets all legal standards and passes inspections. They also handle day-to-day project management, including scheduling and coordinating subcontractors, which reduces stress and helps ensure that the project is completed on time. Overall, hiring an ADU builder offers peace of mind and contributes to a successful and hassle-free construction project.
Why Build an ADU?
Building an ADU can offer several benefits, making it an attractive option for many homeowners. One of the primary reasons is to address housing shortages and provide additional living space. ADUs can serve various purposes, such as rental units, guest houses, or accommodations for family members, which can be especially valuable in high-demand housing markets.
Another key benefit is the potential for rental income. Renting out an ADU can provide a steady income stream, helping to offset mortgage payments or other expenses. Additionally, ADUs offer flexibility, allowing homeowners to adapt the space for different uses as their needs change over time.
ADUs offer a practical solution for multigenerational living. They provide a private, separate space for family members while maintaining close proximity, which can be ideal for aging parents, adult children, or other relatives.
why hire an adu builder?
Hiring an ADU builder can be a smart decision for several reasons. Professionals in this field bring expertise and experience to the table, handling the complexities of ADU construction from design to permits to actual building. They can navigate local regulations and zoning laws with ease. Experienced builders ensure high-quality workmanship, which can prevent costly repairs and renovations in the future. They also bring efficiency to the project, avoiding common delays and leveraging established relationships with suppliers and subcontractors to speed up the process. Builders can assist in customizing the ADU to fit your specific needs, whether it’s for rental purposes, as a guest house, or additional living space. They help manage costs by providing accurate estimates and keeping the project within budget.
types of adu to consider
Interior/Upper-Level ADU
Converts part of the existing home into a separate living area, such as an attic or upper floor. This type is the least intrusive for the property since it doesn't involve new construction, but it offers less privacy than detached units.
Attached ADU
Built as an addition to the existing home, sharing one or more walls with the main house. This type of ADU is often more affordable than a detached unit and requires less land space, but it may offer slightly less privacy.
Detached ADU
A separate structure from the main house, typically built in the backyard. It offers the most privacy and independence, making it ideal for rental units, guest houses, or in-law suites. Detached ADUs provide flexible living arrangements but require more space and a higher budget than other types.
My Remodeling Inc. can turn any ADU design concept into reality, providing you with a customized solution to fit your needs and lifestyle. There are three main types of ADUs to consider:
Interior ADUs
Attached ADUs
Detached ADUs
Each of these categories offers multiple ways to seamlessly integrate an ADU into your property, enhancing its value, functionality, and appeal. Whether you're looking for additional income, space for family, or increased property value, My Remodeling Inc. will guide you through the process, from design to completion.
FAQs
-
Yes, we do. We are happy to give you a free quote for your project. You can expect a response within 48 hours!
-
We will absolutely help you attain permits for your project. You can rely on us to work with the local government to ensure we have the green light to move forward with our plans.
-
Unfortunately, we can’t give you a specific number without knowing more about your project. Every whole home remodeling project varies in price depending on factors such as the materials you choose, how extensive your project is, the size of your home, and many other factors.
-
The timeline for a whole home remodeling project depends on the complexity of the renovation, the size of your home, and the scope of work. On average, a complete remodel can take several weeks to several months. We will provide a detailed schedule and keep you informed throughout the process to ensure timely completion.




